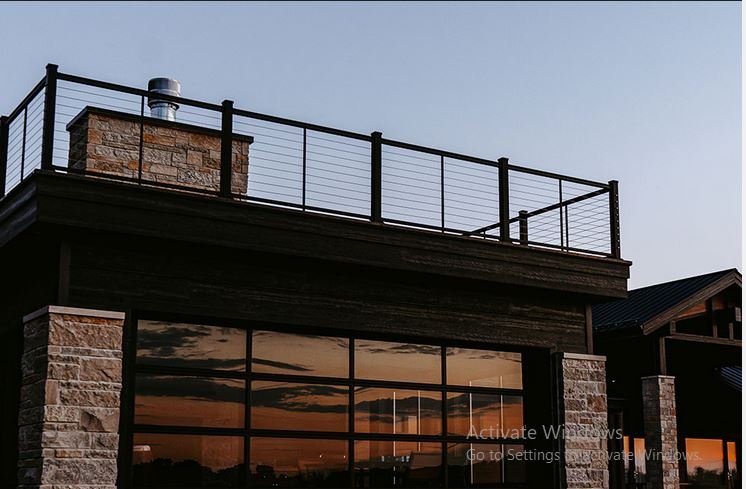When building homes in Minnesota, one of the most critical decisions homeowners and builders face is choosing the right design and energy performance standards. Among the various options available, two prominent choices are Passive House and traditional home design. Both approaches have their merits, but understanding their key differences can help builders make informed decisions that align with the needs of their clients. This article will compare the essential characteristics of Passive House and traditional home design, focusing on energy efficiency, cost-effectiveness, and suitability for the Minnesota climate, with insights from CR-Building Performance Specialists.
What is a Passive House?
A Passive House is a high-performance building standard designed to maximize energy efficiency while ensuring a comfortable living environment. Originating in Germany, the Passive House standard has gained popularity in Minnesota due to its ability to drastically reduce heating and cooling costs. The design prioritizes airtightness, superior insulation, and efficient ventilation systems to create a building envelope that minimizes energy loss.
In Minnesota, where extreme cold winters and hot summers are common, the Passive House approach is ideal for creating homes that stay warm in winter without excessive heating and cool in summer without relying heavily on air conditioning.
What is Traditional Home Design?
Traditional home design typically refers to homes built according to standard construction practices, with less emphasis on energy efficiency. These homes often use conventional building materials, such as wood framing and standard insulation, and rely on traditional heating and cooling methods, such as forced air heating systems or window air conditioning units.
While traditional homes may be suitable in some climates, in Minnesota’s harsh weather conditions, these homes tend to consume more energy, particularly during the long winter months.
Key Differences Between Passive House and Traditional Home Design
1. Energy Efficiency
The most significant difference between Passive House and traditional home design lies in energy efficiency. Passive House homes are designed to use up to 90% less energy for heating and cooling compared to traditional homes. This is achieved through superior insulation, triple-glazed windows, and airtight construction, combined with a mechanical ventilation system that ensures optimal air quality without losing heat.
In contrast, traditional homes are less energy-efficient, often requiring more energy for heating and cooling due to gaps in insulation, less advanced window technology, and inefficient ventilation systems. While improvements in energy efficiency can be made through updates like insulation or new windows, traditional homes generally fall short in long-term energy conservation.
2. Construction and Design
A Passive House requires precise, high-quality construction techniques to ensure the building envelope is airtight and well-insulated. Builders working on Passive House projects must pay close attention to every detail, including the installation of windows, doors, and insulation, to prevent any air leaks. These homes are also designed to optimize natural light, minimize energy loss, and maintain a consistent indoor temperature.
Traditional homes do not require the same level of precision. While they may be designed for comfort and practicality, they do not follow the stringent Passive House standards. Builders typically use less costly materials and construction methods, which can result in greater energy consumption over time.
3. Cost
Passive House homes tend to have higher upfront costs due to the materials and labor required to meet the high-performance standards. However, this investment pays off in the long term through significantly lower energy bills. In Minnesota, where heating and cooling costs can be high, the savings over the life of the home can be substantial.
Traditional homes, on the other hand, may have a lower initial construction cost but can result in higher ongoing utility costs. Homeowners may need to budget for expensive heating, cooling, and maintenance costs, particularly in the cold Minnesota winters.
4. Comfort and Indoor Air Quality
Passive House designs create a more comfortable living environment by maintaining a consistent temperature throughout the year. This is achieved through superior insulation and mechanical ventilation systems that provide fresh air without compromising energy efficiency. The result is a home that feels comfortable and fresh, even during extreme weather conditions.
Traditional homes often experience temperature fluctuations, particularly in larger spaces or areas close to external walls. In addition, ventilation systems in traditional homes may not be as efficient at removing stale air, which can affect indoor air quality.
5. Suitability for the Minnesota Climate
Minnesota’s climate, characterized by cold winters and warm summers, is particularly well-suited to Passive House construction. The emphasis on airtightness and insulation helps to keep homes warm without excessive heating, which is ideal for the state’s long winters. Furthermore, the mechanical ventilation systems in Passive House homes help maintain a comfortable temperature without relying on energy-intensive heating systems.
While traditional homes can be built to withstand Minnesota’s climate, they are less efficient in energy use and may require more frequent repairs and upgrades to ensure optimal performance in extreme weather conditions.
Why Choose CR-Building Performance Specialists for Passive House Construction?
For Minnesota builders interested in adopting the Passive House MN standard, CR-Building Performance Specialists can provide expert guidance and implementation. Their extensive knowledge of energy-efficient building practices ensures that your Passive House project will meet the rigorous standards of comfort, energy savings, and sustainability. Whether you’re building a new home or renovating an existing structure, CR-Building Performance Specialists are equipped to guide you through every step of the process, ensuring your home is both energy-efficient and built to last.
Conclusion
When comparing Passive House to traditional home design, the decision ultimately depends on your priorities—whether you’re looking for long-term energy savings, comfort, or simply a home that’s built to withstand Minnesota’s climate. While Passive House construction requires a higher upfront investment, its energy efficiency and low operating costs make it a smart choice for homeowners in Minnesota. Builders looking to implement Passive House designs can rely on experts like CR-Building Performance Specialists to ensure the home meets the highest standards of energy performance and Performance Architecture.













































